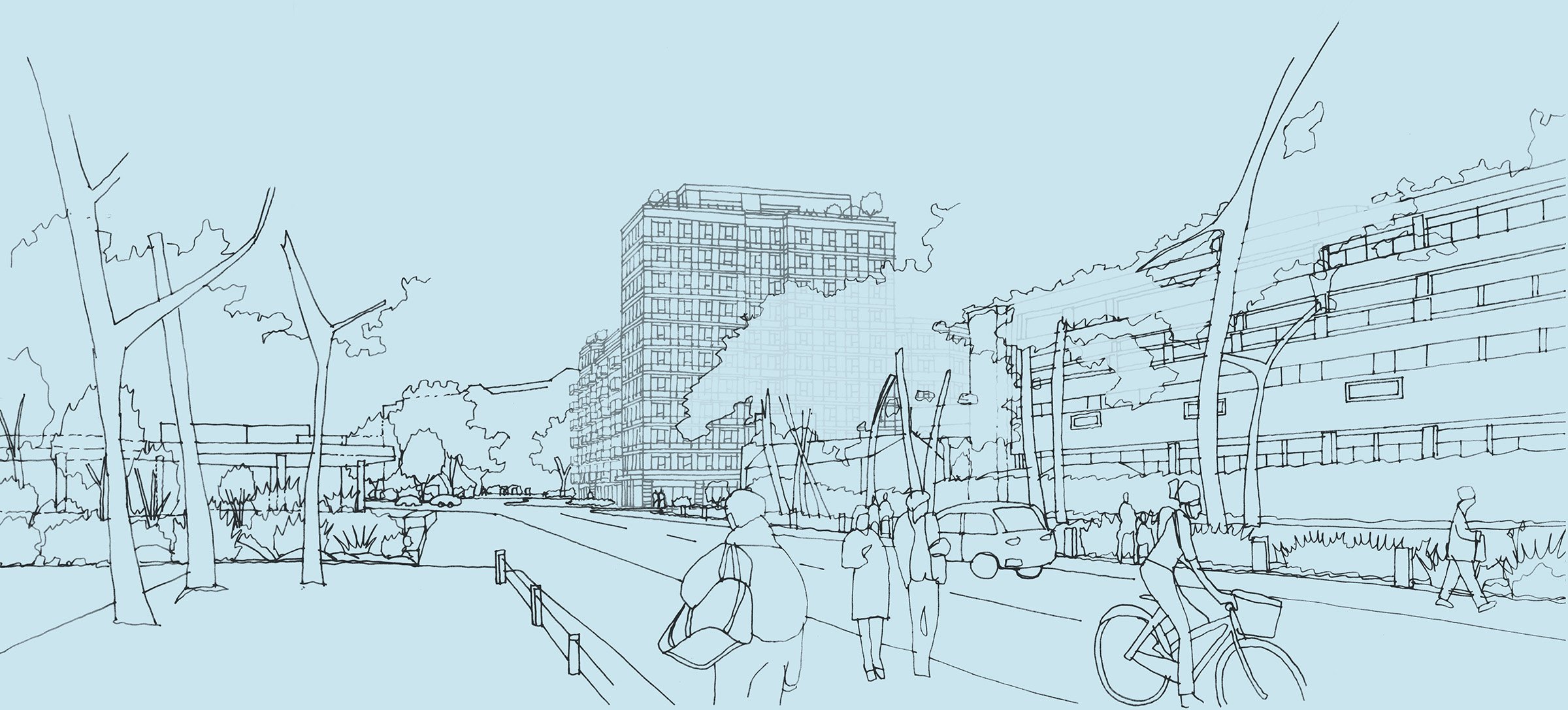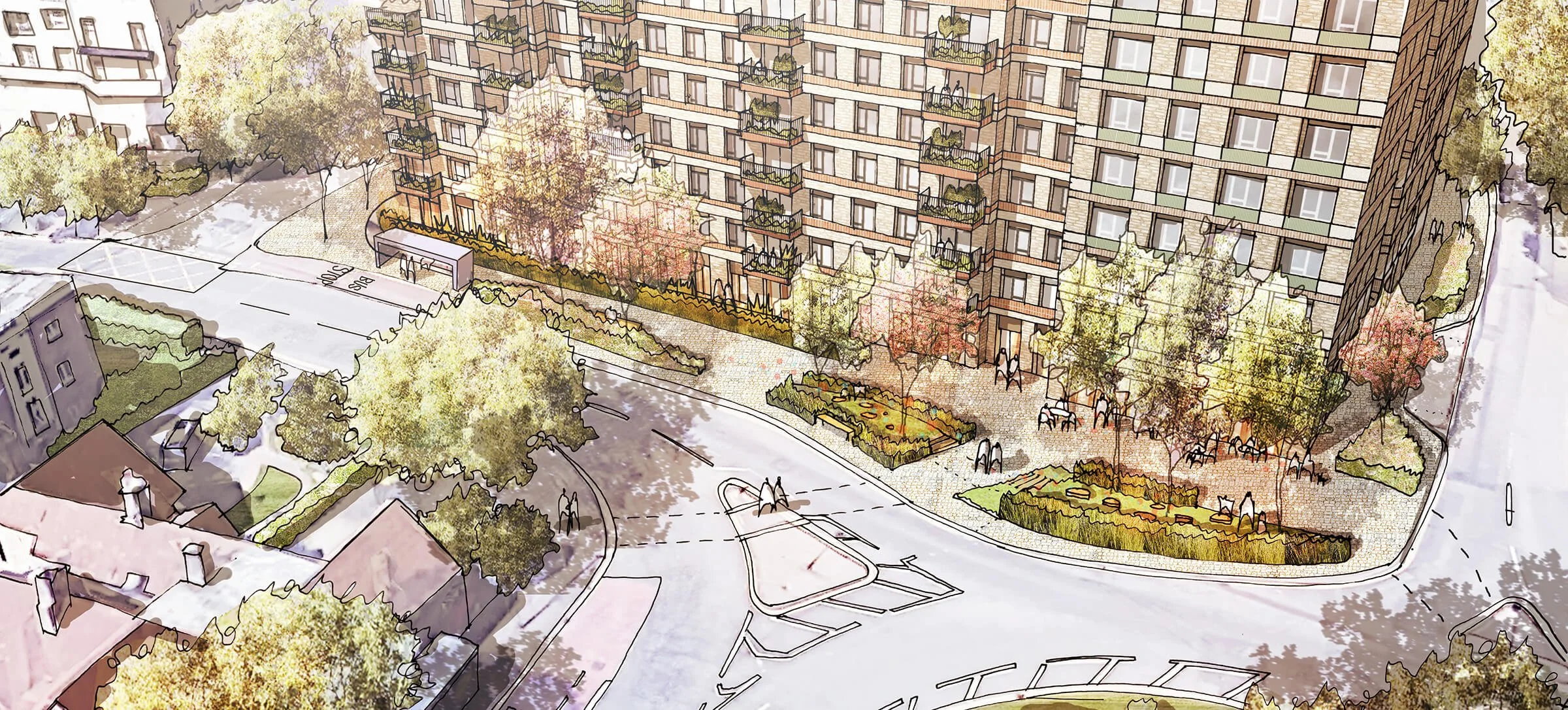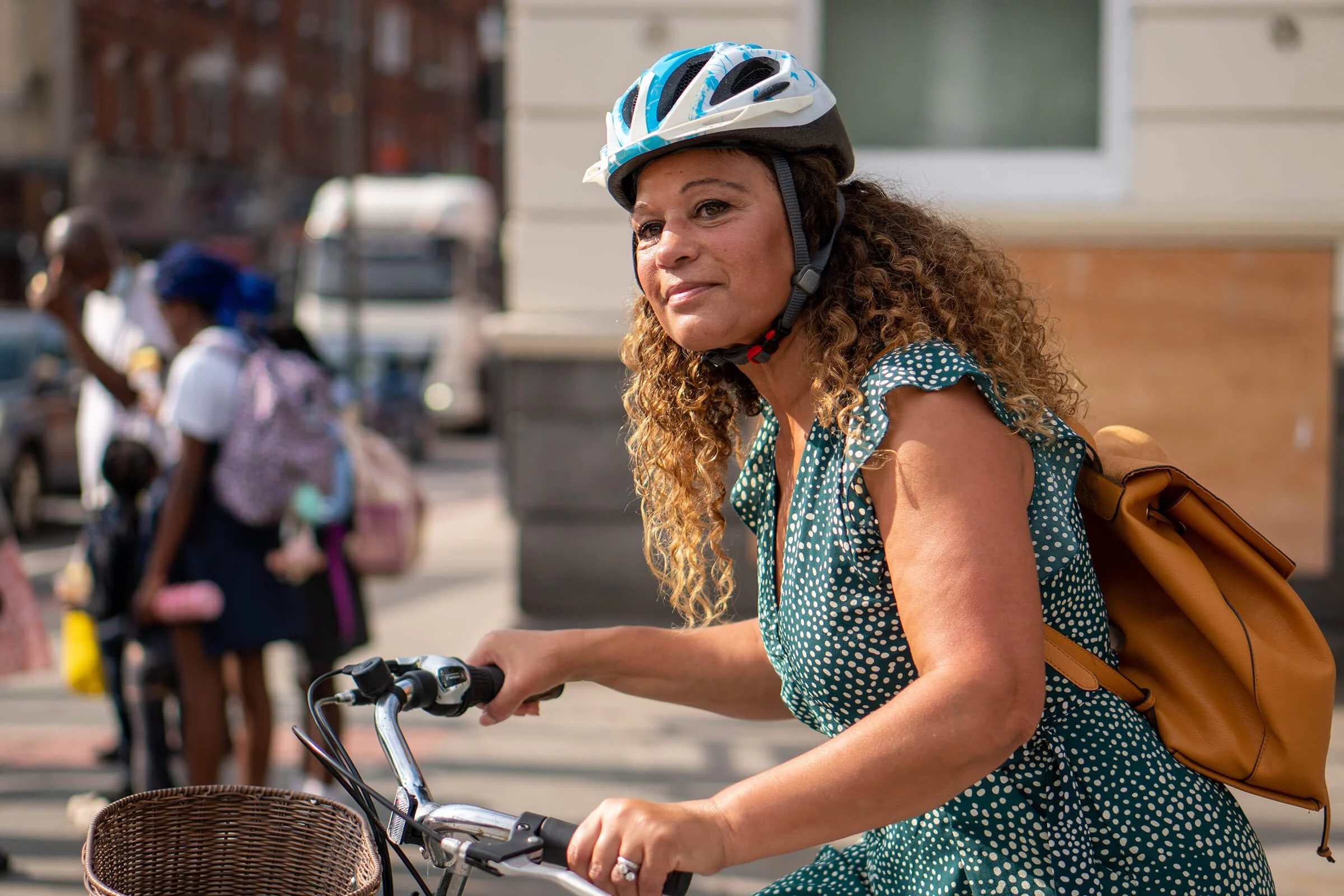Proposals
Our emerging proposals for 14 Bath Road seek to bring the site back into use and deliver more high quality, professionally-managed homes to Bournemouth. The development has been designed to the latest standards and will be held and operated for the long term as rental apartments, providing much needed housing for local people.
We are proposing a purpose-built development that delivers 212 contemporary homes comprising a mix of studio, 1, 2, and 3 bed apartments.
The proposed design of the building includes varied elevations to create a visually dynamic and appealing building situated on a major thoroughfare. Additionally, this design tactic has been carefully considered to reduce visual impact to neighbouring properties.
The proposed building includes internal amenities for residents, notably a residents’ lounge, concierge, storage areas and shared co-working spaces, offering residents a place to work from a communal hub at home, reflecting demand and how future generations are expected to utilise their home space.
To further encourage a sense of community, the proposals include a roof terrace on the elevation directly adjacent to St Peters Roundabout. The terrace will provide a communal outdoor space where residents can take advantage of the views and the natural landscape Bournemouth has to offer.
At ground floor on the prominent Bath Road frontage, a new café will be provided alongside public realm improvements, providing an important new facility for the local community and supporting the local economy.
Transport
The site’s town centre location supports sustainable travel modes, and the proposals are intended to include schemes to promote active transport.
The proposals include varying schemes to promote sustainable transport including access to a car club for residents, 200+ secure cycle parking spaces, and 11 car parking spaces (2 disabled).
Public realm & landscaping
Our proposals include significant improvements to the public realm.
Proposed new hard and soft landscaping to Bath Road creating an improved new route towards the beach and Lansdowne, accessible to the whole community.
Additionally, to support the local economy and bring much-needed facilities to an area of high footfall, a café space on the ground floor is included in the proposals.
Landscaping design principles include:
Geometric planting arrangement with carefully placed trees softening façade and outlook
Planting to be used to create buffers along the site, between the site, pavement, and around the proposed public café for example
All planting set back to provide a clear uncluttered pedestrian route
Sustainability
The design has considered all routes to ensuring the build and operation of the proposed 14 Bath Road development is as sustainable as possible.
Our proposals include:
Fabric first approach – highly efficient building fabric
A focus on reducing embodied carbon in construction
Roof mounted solar panels providing renewable electricity
Optimising passive solar design
Brown roofs: where the substrate surface is left to self-vegetate from windblown and bird lime seed dispersal
The use of locally sourced materials where possible
Biodiversity net gain of at least 10%
Each apartment will be provided with a heat pump to provide highly energy efficient hot water
Materials & design
When developing our proposals, we have drawn inspiration from existing, high-quality buildings fronting onto Bath Road.
The buildings which have inspired our design are predominantly light in tone, with many featuring window frames with dark metalwork to balconies. Buildings such as Bath Hill Court and the Royal Bath Hotel also feature architectural detail.
In keeping with the existing local built environment, the proposed materials and design for 14 Bath Road include:
Light brick façade with elements of detailing and soldier course brickwork
Balconies fitted with dark metalwork
Main entrance with generous glazing, attractive canopy, and elegant signage
Light toned cladding and window frames with dark metalwork to balconies
Horizontal detailing
Detailing at base of building
Corner detail at the top floor, reflecting the design at the immediately neighbouring Bath Hill Court
Amenity spaces
It is proposed that the top floor adjacent to St Peters roundabout would provide residents with additional communal space that delivers panoramic views over the coastline.
The proposed internal spaces include a further workspace and a communal kitchen/dining room that acts as a flexible area for working, hosting, and activities. A lounge which leads out onto the terrace is proposed to provide a place for relaxation and recreation.

-

The site
14 Bath Road, Bournemouth is the site of the former Belvedere Hotel, adjacent to St Peters Roundabout and situated between Lansdowne and Bournemouth Beach.
-

The vision
Royal London, the UK’s largest mutual life, pensions, and investment company, is proposing the transformation of the site at 14 Bath Road, Bournemouth into a purpose-built, high-quality residential building designed to support local businesses and economy, with the specific needs of local residents at its heart.






